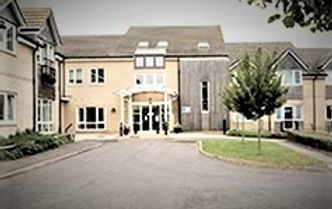top of page




EXTRA CARE HOME, LINTON, CAMBS
A three storey split level complex containing 40 self-contained flats and with a project value in excess of £5 million, this project included elements of S38/247 and a S98 to boot. The development being located south east of Cambridge included SUDS design, included a permeable paved car-park and both surface water and foulwater pumpstations that were privately maintained.
HACKNEY REGENERATION
A £1 billion pound multi-phased redevelopment located within the heart of the London borough of Hackney, highlights of the project(s) included a restricted area SUDS component system and undercroft parking that extended under the adopted road network as well as including an extensive basement system housing a private members gym/swimming pool. Working as a consultant ,employed on behalf of Berkeley Homes, the brief comprised adoptable road and sewer design (including a surface water sewer outfall routed under a Thames Water aquaduct); a basement drainage system; and associated public realm hardstanding. Given the nature of the fast paced environment within the city of London and the on-going client design changes to the upper floor layouts, a close working and pro-active nature relationship with the other design consultants was required to ensure compliance with a tight client deadline.

aka THE CITRUS BUILDING
The first of a number of regeneration sites to be brought to Bournmouth town centre by the Bournmouth development company. Working as drainage consultant, the project comprised of a crescent shaped, mixed use building, housing 62 dwellings over 5 floors, together with a projected lower ground floor housing a commercial space and featuring a mezzanine 'deck'. Design elements carried out included a rear car-parking area (located within a no-dig tree root protection zone), complete with an attenuated surface water drainage system and deep-bore soakaway disposal. The site proved to be both a spatially and topographically constrained site, having to retaining the existing public convenience at lower ground level!
TOTTENHAM HALE, LONDON
This bold regeneration scheme, billed as 'A vibrant 21st century urban environment for North London', included the construction of 2000 dwellings (private, affordable and student) as well as provision of a hotel, restaurant and 4500 square metres of commercial space, all situated over and above an extensive undercroft parking facility. Designing around an existing, culverted, watercourse, the project entailed the design of roads and sewers and included a unique SUDS attenuation system and remote foul storage tank positioned some 50m from the existing foul water pumpstation - all adopted under an inset agreement with Scottish & Southern Electric (SSE).

Your next project could be highlighted here! Until that time, we thought that we would give you a flavour of the type, size and variety of projects that we have been fortunate to be involved in during our 20 years...
LEYTON MOUNT, BOURNMOUTH
WOODBERRY DOWN, HACKNEY
PROJECTS
WOODBERRY DOWN, HACKNEY
HALE VILLAGE, TOTTENHAM HALE
EXTRA CARE HOME, LINTON
bottom of page

